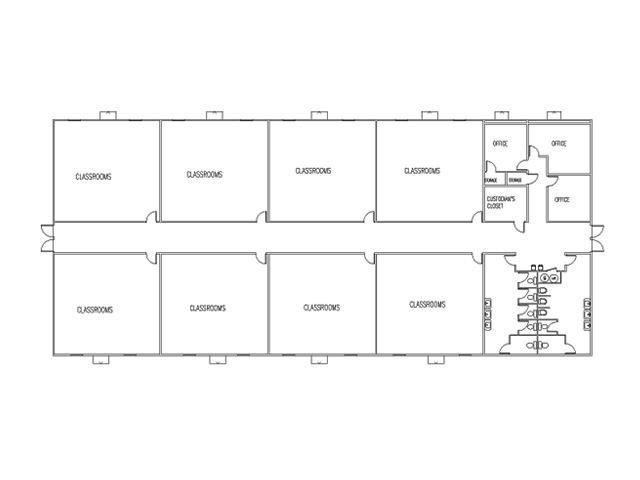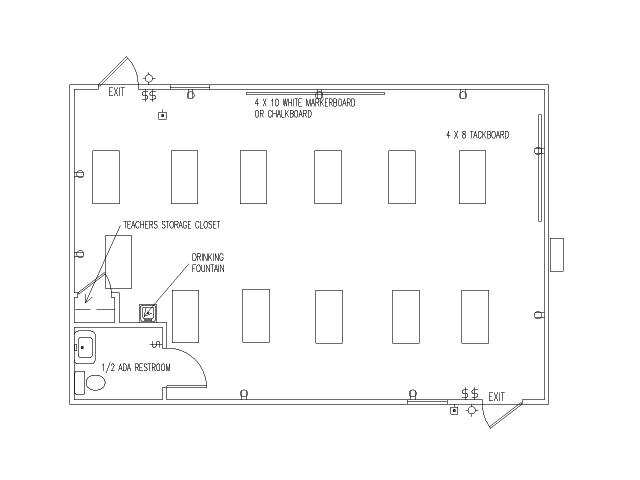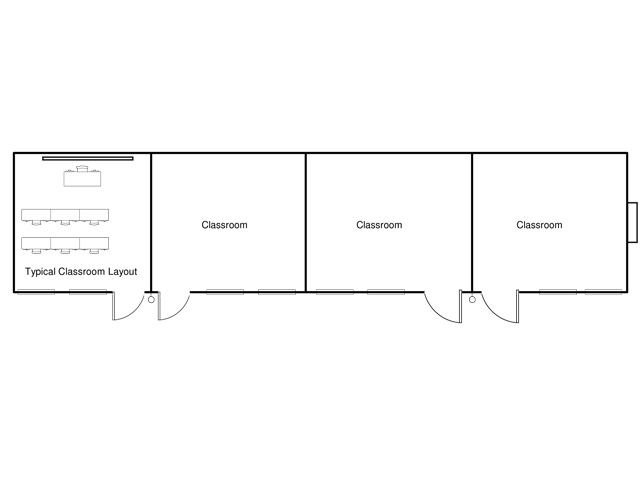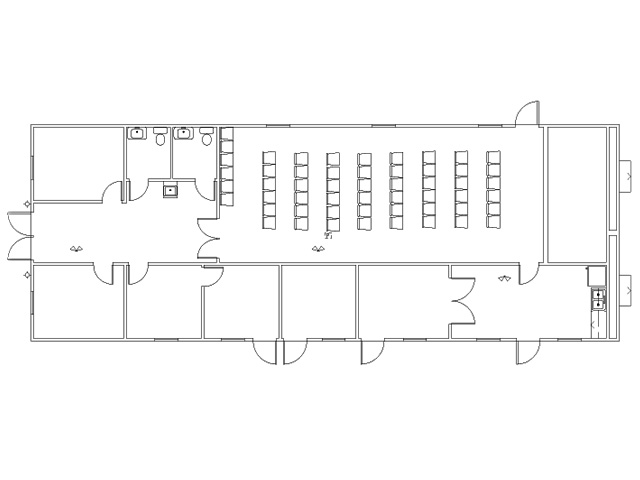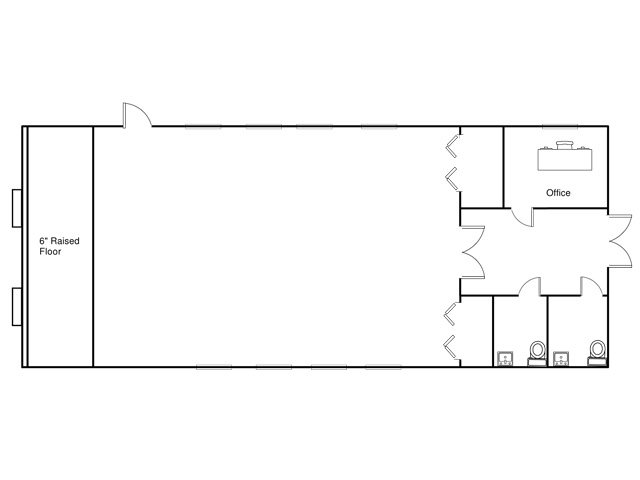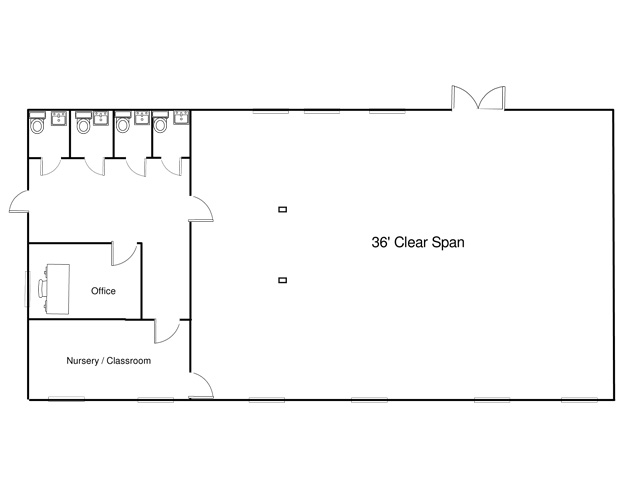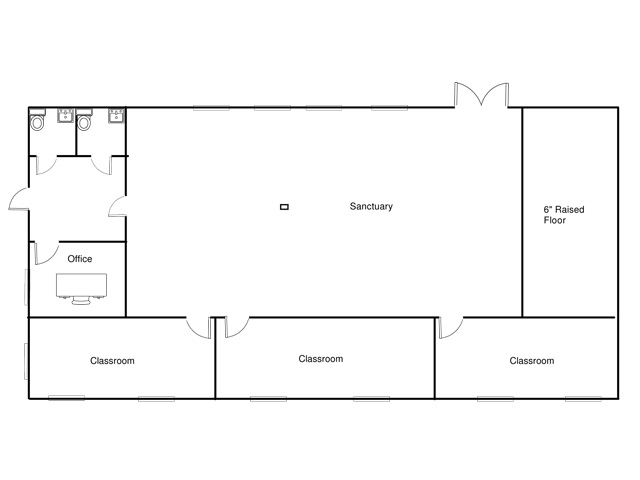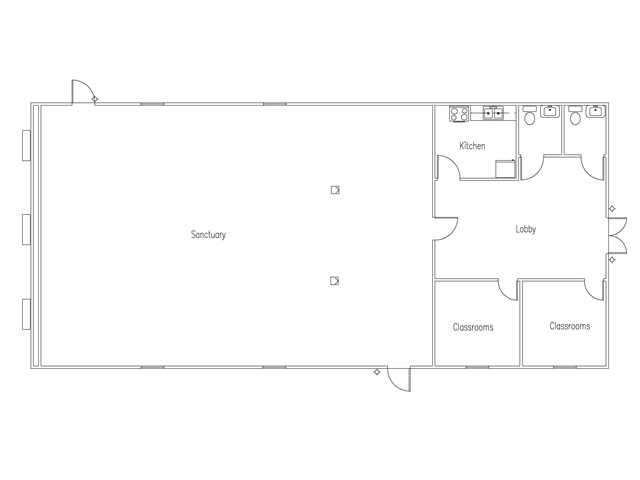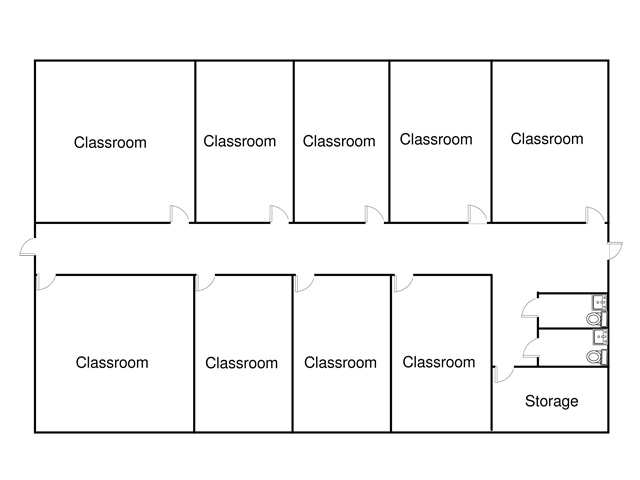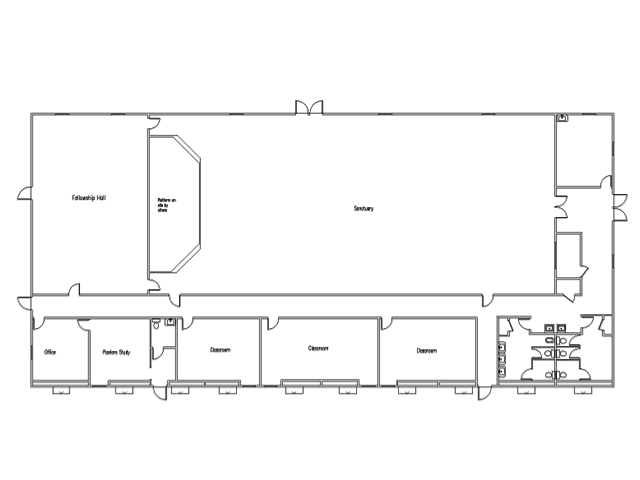Education& Church Facilities |
Call Today 1.800.832.4668 |

Education Facilities
All facilities are designed and built to your exact floor plans and specifications. On this page you will find floor plans of our most popular designs. You can use these to give you an idea on your facility. Please do not hesitate to give us a call if you need assistance in developing a floor plan or specifications. Our professional staff will be glad to assist you. These services are provided at no charge.
Optional items include: chalkboards, tackboards, teacher storage closets, handicap and child height restroom facilities, drinking fountains, cabinets for science labs or computer classrooms, showers, changing tables, commercial kitchen design and installation includes equipment, J-Boxes and concealed conduit for fire alarm systems, phone, data, Internet, cable TV, etc.
Church Facilities
Modular Technologies can provide a complete facility for a new church plant or additional space for a growing church. Whether you need extra Sunday school classrooms, offices, or a fellowship hall, Modular Technologies is the sensible and economical solution to a church facility needs.
Education Floor Plans
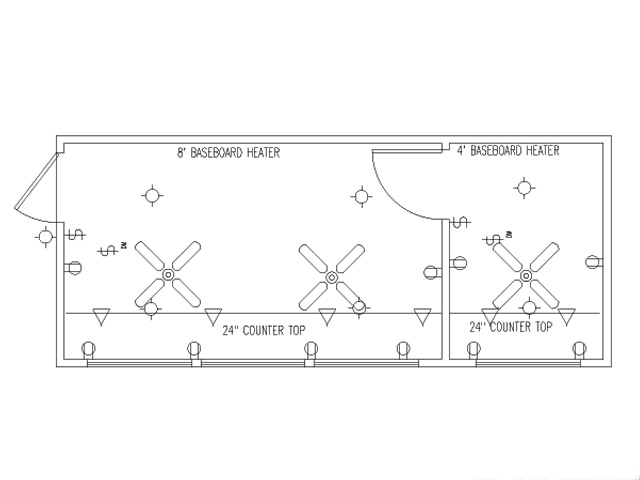
10x24 Pressbox
Download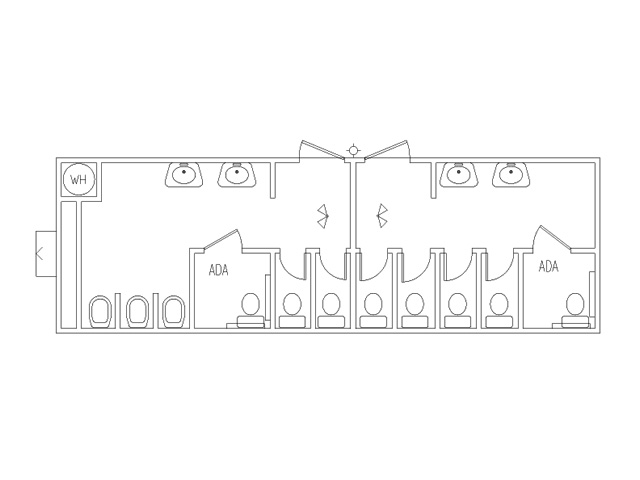
12x40 Toilet Facility
Download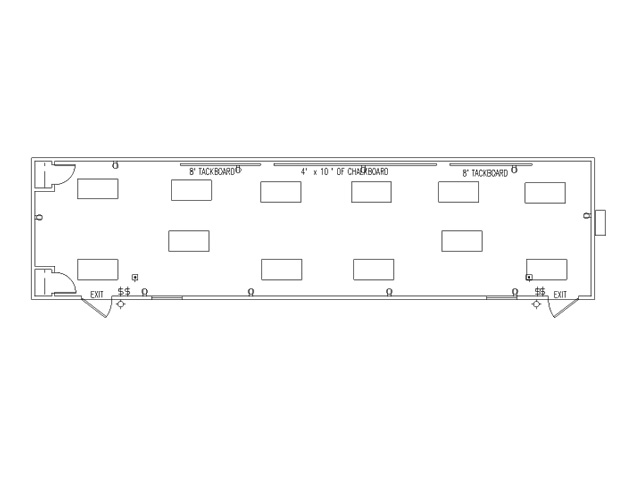
14x60 Classroom
Download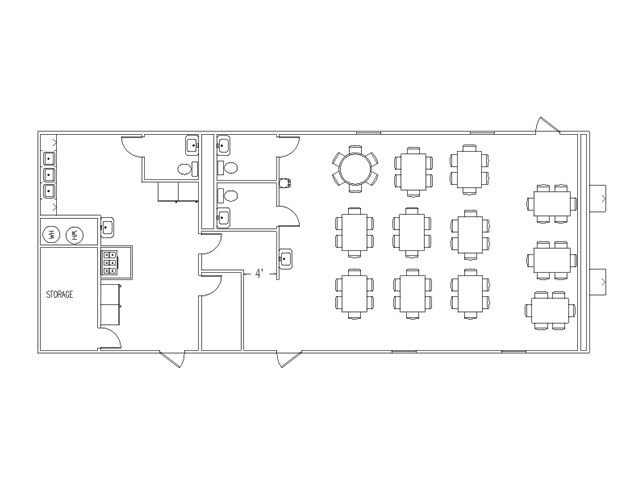
28x68 Cafe Facility
Download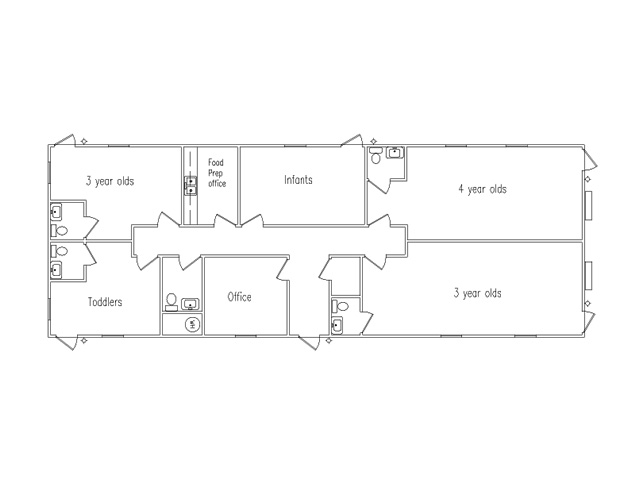
28x76 Daycare Facility
Download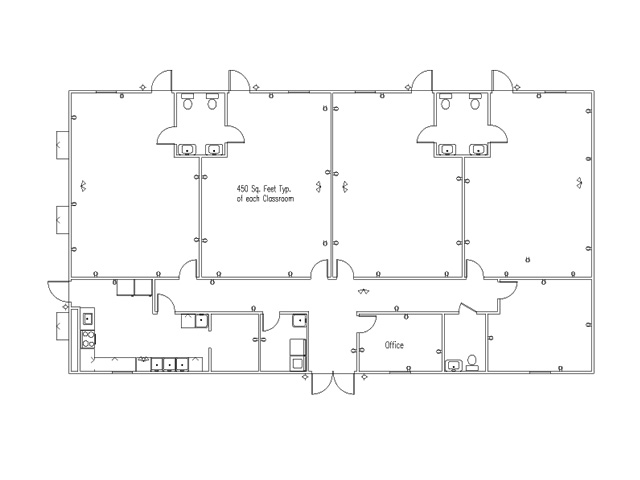
42x76 Daycare Facility
Download